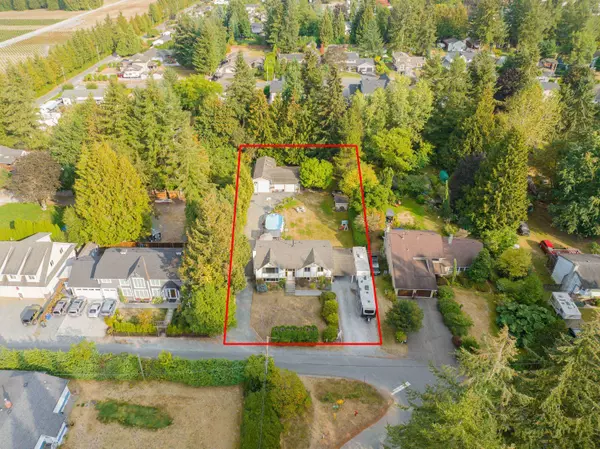$1,480,000
$1,599,000
7.4%For more information regarding the value of a property, please contact us for a free consultation.
5796 244 ST Langley, BC V2Z 1G6
4 Beds
3 Baths
2,249 SqFt
Key Details
Sold Price $1,480,000
Property Type Single Family Home
Sub Type House/Single Family
Listing Status Sold
Purchase Type For Sale
Square Footage 2,249 sqft
Price per Sqft $658
Subdivision Salmon River
MLS Listing ID R2737469
Sold Date 11/29/22
Style Basement Entry,Split Entry
Bedrooms 4
Full Baths 2
Half Baths 1
Abv Grd Liv Area 1,149
Total Fin. Sqft 2249
Year Built 1975
Annual Tax Amount $6,605
Tax Year 2022
Lot Size 0.504 Acres
Acres 0.5
Property Description
OPPORTUNITY! SALMON RIVER FLAT ½ ACRE W/40 X 40 FT 3-BAY SHOP & 2249 SQ FT HOME! 1984 SF Shop incl one 12 ft roll up door w/a 40 ft bay + 2 more bays (1 heated & insulated; perfect for a homebase biz), workshop area + mezzanine storage! Well-maintained 4 Bd home w/a very comfortable reno’d downstairs w/suite potential. Super homey & clean. Roof ‘15, Navian H20 ‘20, Furnace overhauled ‘21, Windows ‘10, Copper piping. Desirable 90’ wide frontage w/2 sep driveways. Very well-situated property. Private & fully fenced backyard w/heated above ground oval pool & gazebo! Complete w/garden shed & a tree fort among the mature trees. This property offers tons of space for all your toys, located in a quiet rural area w/city water & mins to DW Poppy, N. Otter Elem, all amenities & downtown. Don''t wait!
Location
Province BC
Community Salmon River
Area Langley
Building/Complex Name SALMON RIVER
Zoning SR-3
Rooms
Other Rooms Family Room
Basement Full, Fully Finished, Separate Entry
Kitchen 1
Separate Den/Office N
Interior
Interior Features ClthWsh/Dryr/Frdg/Stve/DW, Drapes/Window Coverings, Security System, Storage Shed, Swimming Pool Equip., Windows - Thermo
Heating Forced Air, Natural Gas
Fireplaces Number 2
Fireplaces Type Electric, Natural Gas
Heat Source Forced Air, Natural Gas
Exterior
Exterior Feature Balcny(s) Patio(s) Dck(s), Fenced Yard, Patio(s) & Deck(s)
Garage Carport; Single, DetachedGrge/Carport, RV Parking Avail.
Garage Spaces 6.0
Pool 24'x12'
Amenities Available Pool; Outdoor, Storage, Workshop Detached
Roof Type Asphalt
Lot Frontage 90.55
Lot Depth 242.45
Parking Type Carport; Single, DetachedGrge/Carport, RV Parking Avail.
Total Parking Spaces 10
Building
Story 2
Sewer Septic
Water City/Municipal
Structure Type Frame - Wood
Others
Tax ID 007-363-800
Ownership Freehold NonStrata
Energy Description Forced Air,Natural Gas
Read Less
Want to know what your home might be worth? Contact us for a FREE valuation!

Our team is ready to help you sell your home for the highest possible price ASAP

Bought with B.C. Farm & Ranch Realty Corp.






