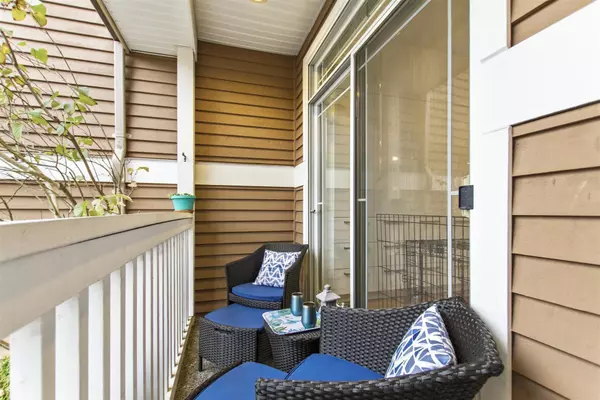$1,100,000
$1,150,000
4.3%For more information regarding the value of a property, please contact us for a free consultation.
1506 EAGLE MOUNTAIN DR #13 Coquitlam, BC V3E 3J4
3 Beds
3 Baths
2,381 SqFt
Key Details
Sold Price $1,100,000
Property Type Townhouse
Sub Type Townhouse
Listing Status Sold
Purchase Type For Sale
Square Footage 2,381 sqft
Price per Sqft $461
Subdivision Westwood Plateau
MLS Listing ID R2734950
Sold Date 11/19/22
Style 2 Storey w/Bsmt.
Bedrooms 3
Full Baths 3
Maintenance Fees $436
Abv Grd Liv Area 969
Total Fin. Sqft 2381
Year Built 1997
Annual Tax Amount $3,631
Tax Year 2021
Property Description
Westwood Plateau''s River Rock gated complex! This bright END unit townhouse is ideal for a family with 3 bdrms & 3 baths. Everyone gets their own beautifully updated bathroom! Laid out perfectly on 3 levels offering generous sized rooms & vaulted ceilings. Total of 4 decks w/2 of them off bdrms,1 out front & 1 out back w/private, fenced yard & accessible off of the living/dining rm that has gas fireplace & H/W floors! Fabulous new kitchen w/quartz counters & S/S appliances & good sized eating area. Up lg master bdrm w/decadent 5 pc enste & wiclo plus 2 other good sized bdrms w/baths. Below is a lg rec room and den/office which could be a 4th bdrm (rough in for 4th bath)Lots of storage,fantastic schools,great family community. Truly feels LIKE HOME!OPEN NOV 12 12-2 & Nov 13 2-4 PM.
Location
Province BC
Community Westwood Plateau
Area Coquitlam
Building/Complex Name RIVER ROCK
Zoning STRATA
Rooms
Other Rooms Recreation Room
Basement Full
Kitchen 1
Separate Den/Office N
Interior
Interior Features ClthWsh/Dryr/Frdg/Stve/DW, Drapes/Window Coverings, Garage Door Opener, Vacuum - Built In
Heating Forced Air
Fireplaces Number 1
Fireplaces Type Gas - Natural
Heat Source Forced Air
Exterior
Exterior Feature Balcny(s) Patio(s) Dck(s)
Garage Garage; Single
Garage Spaces 1.0
Amenities Available Garden, In Suite Laundry
View Y/N Yes
View Scenic
Roof Type Asphalt
Parking Type Garage; Single
Total Parking Spaces 2
Building
Story 3
Sewer City/Municipal
Water City/Municipal
Locker No
Unit Floor 13
Structure Type Frame - Wood
Others
Restrictions Pets Allowed,Rentals Not Allowed
Tax ID 023-730-846
Ownership Freehold Strata
Energy Description Forced Air
Read Less
Want to know what your home might be worth? Contact us for a FREE valuation!

Our team is ready to help you sell your home for the highest possible price ASAP

Bought with Royal LePage Elite West






