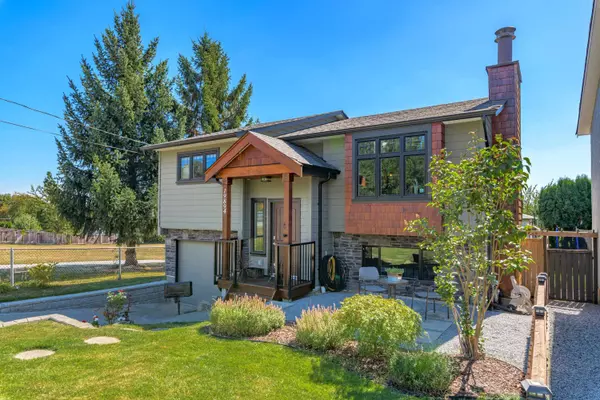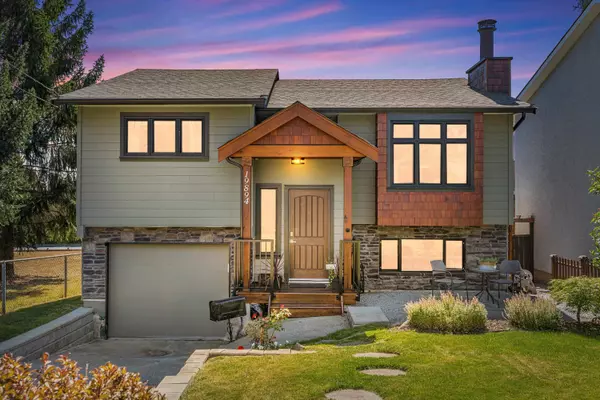$1,050,000
$1,139,900
7.9%For more information regarding the value of a property, please contact us for a free consultation.
19894 68 AVE Langley, BC V2Y 1H7
4 Beds
3 Baths
1,972 SqFt
Key Details
Sold Price $1,050,000
Property Type Single Family Home
Sub Type House/Single Family
Listing Status Sold
Purchase Type For Sale
Square Footage 1,972 sqft
Price per Sqft $532
Subdivision Willoughby Heights
MLS Listing ID R2730329
Sold Date 11/20/22
Style 2 Storey
Bedrooms 4
Full Baths 2
Half Baths 1
Abv Grd Liv Area 1,094
Total Fin. Sqft 1972
Year Built 1983
Annual Tax Amount $4,244
Tax Year 2021
Lot Size 4,844 Sqft
Acres 0.11
Property Description
LOCATION IS EVERYTHING and BEST VALUE in the Neighbourhood! This WEST-COAST style home has been professionally REMODELLED with curb appeal to impress. This trendy home offers an open floor plan with engineered walnut flooring throughout and serene living room which opens to your designer kitchen. S/S appliances w/gas stove, butcher block counter tops, spacious center island and ESPRESSO BAR with extra storage. Huge south facing deck with roll down sun shades extends your living space to entertain year round and nestled beside open quiet park with paved walking trail. Downstairs boasts a media room, flex room and additional bedroom. This is a desirable home for your family located near Elementary school, transit, all amenities and a 5 minute drive to freeway. CALL TODAY!
Location
Province BC
Community Willoughby Heights
Area Langley
Zoning SFD
Rooms
Other Rooms Recreation Room
Basement Fully Finished, Separate Entry
Kitchen 1
Separate Den/Office N
Interior
Interior Features ClthWsh/Dryr/Frdg/Stve/DW, Drapes/Window Coverings, Garage Door Opener, Smoke Alarm, Storage Shed, Windows - Thermo
Heating Electric, Forced Air, Natural Gas
Fireplaces Number 1
Fireplaces Type Electric
Heat Source Electric, Forced Air, Natural Gas
Exterior
Exterior Feature Balcny(s) Patio(s) Dck(s)
Garage Add. Parking Avail., Garage; Single, Visitor Parking
Garage Spaces 1.0
View Y/N Yes
View Mt. Baker
Roof Type Asphalt
Lot Frontage 12.2
Lot Depth 116.0
Parking Type Add. Parking Avail., Garage; Single, Visitor Parking
Total Parking Spaces 4
Building
Story 2
Sewer City/Municipal
Water City/Municipal
Structure Type Frame - Wood
Others
Tax ID 003-036-481
Ownership Freehold NonStrata
Energy Description Electric,Forced Air,Natural Gas
Read Less
Want to know what your home might be worth? Contact us for a FREE valuation!

Our team is ready to help you sell your home for the highest possible price ASAP

Bought with RE/MAX Crest Realty






