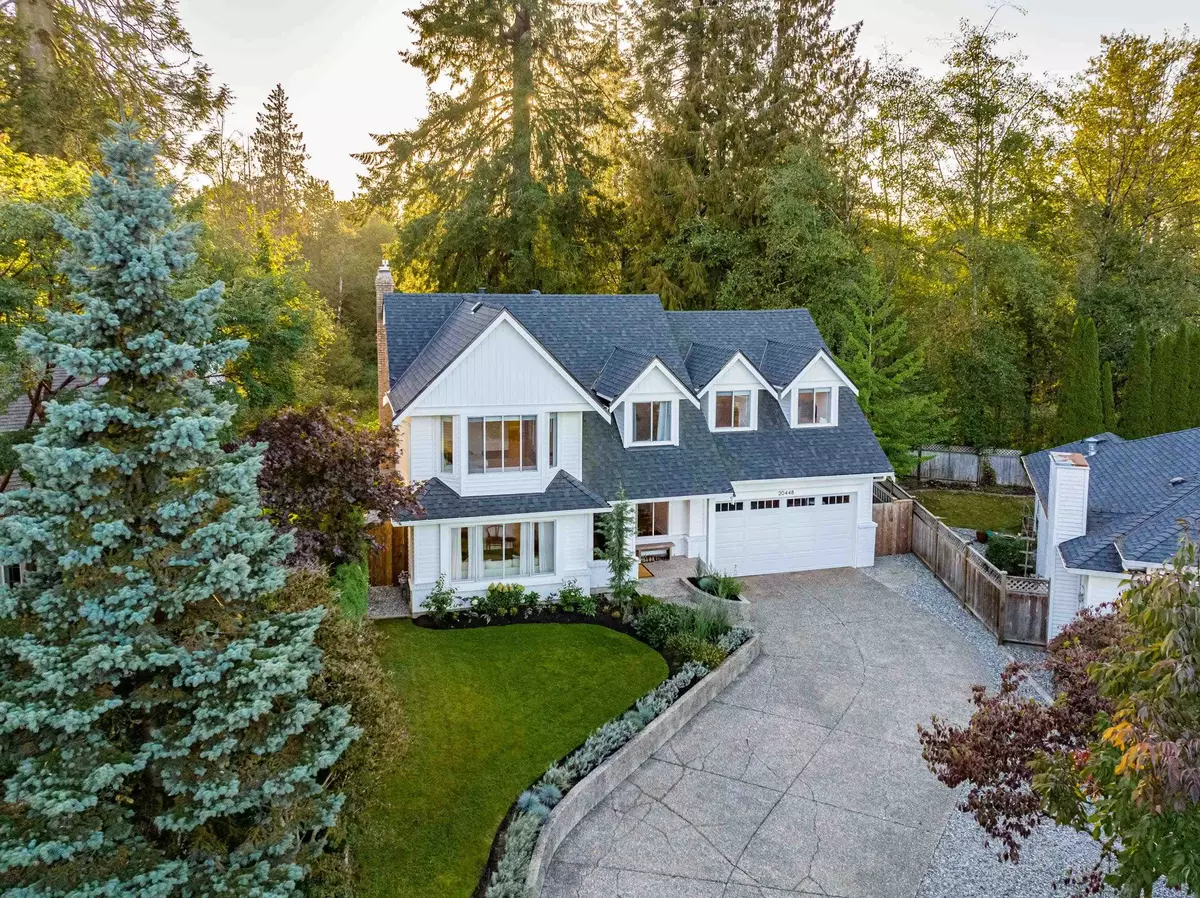$1,640,000
$1,649,000
0.5%For more information regarding the value of a property, please contact us for a free consultation.
20448 97A AVE Langley, BC V1M 2K1
5 Beds
3 Baths
2,314 SqFt
Key Details
Sold Price $1,640,000
Property Type Single Family Home
Sub Type House/Single Family
Listing Status Sold
Purchase Type For Sale
Square Footage 2,314 sqft
Price per Sqft $708
Subdivision Walnut Grove
MLS Listing ID R2737214
Sold Date 11/12/22
Style 2 Storey
Bedrooms 5
Full Baths 2
Half Baths 1
Abv Grd Liv Area 1,046
Total Fin. Sqft 2314
Year Built 1991
Annual Tax Amount $6,004
Tax Year 2022
Lot Size 8,426 Sqft
Acres 0.19
Property Description
WOW! Beautifully renovated 5 bed 3 bath + den on 8426 sqft lot home backing onto greenbelt in DERBY HILLS! New roof, flooring, paint, siding, decks, & so much more! A brand-new kitchen features custom cabinets, SS appliances, quartz countertops, & undermount sink. The warm & inviting family room includes a cozy custom fireplace w/ hand-selected stones from Harrison Mills. The elegant primary bedroom stuns w/ 12'' peaked ceilings, large closets, & a hotel-quality ensuite featuring a luxurious tiled 2-person shower. Tons more room upstairs w/ an additional 4 bedrooms! Fully renovated laundry/mudroom w/ all new basin sink & cabinets. Enjoy the fully fenced backyard backing onto permanent greenspace from the new Trex deck. This house ticks all the boxes!
Location
Province BC
Community Walnut Grove
Area Langley
Building/Complex Name Derby Hills
Zoning R-1D
Rooms
Other Rooms Walk-In Closet
Basement Crawl
Kitchen 1
Separate Den/Office N
Interior
Interior Features ClthWsh/Dryr/Frdg/Stve/DW
Heating Forced Air
Fireplaces Number 1
Fireplaces Type Natural Gas
Heat Source Forced Air
Exterior
Exterior Feature Fenced Yard, Patio(s)
Garage Garage; Double
Garage Spaces 8.0
View Y/N Yes
View Creek, Treed green space
Roof Type Asphalt
Lot Frontage 37.46
Parking Type Garage; Double
Total Parking Spaces 2
Building
Story 2
Sewer City/Municipal
Water City/Municipal
Structure Type Frame - Wood
Others
Tax ID 017-435-978
Ownership Freehold NonStrata
Energy Description Forced Air
Read Less
Want to know what your home might be worth? Contact us for a FREE valuation!

Our team is ready to help you sell your home for the highest possible price ASAP

Bought with eXp Realty (Branch)






