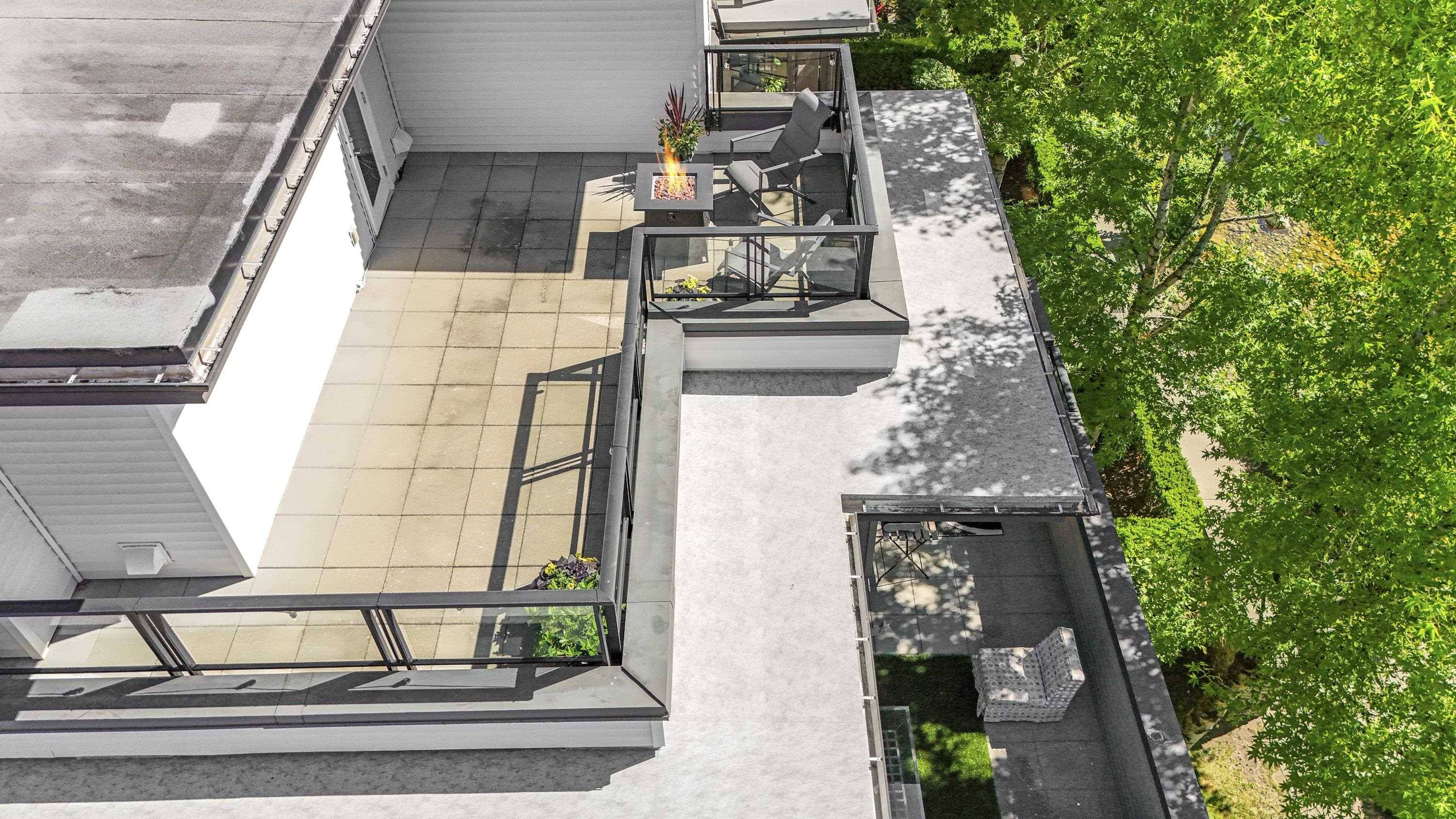7428 Byrnepark WALK #401 Burnaby, BC V3N 0B4
3 Beds
2 Baths
960 SqFt
OPEN HOUSE
Sat Jul 19, 12:00pm - 2:00pm
Sun Jul 20, 1:00pm - 3:00pm
UPDATED:
Key Details
Property Type Condo
Sub Type Apartment/Condo
Listing Status Active
Purchase Type For Sale
Square Footage 960 sqft
Price per Sqft $947
Subdivision Green
MLS Listing ID R3027869
Style Penthouse
Bedrooms 3
Full Baths 2
Maintenance Fees $467
HOA Fees $467
HOA Y/N Yes
Year Built 2010
Property Sub-Type Apartment/Condo
Property Description
Location
Province BC
Community South Slope
Area Burnaby South
Zoning RM2
Rooms
Kitchen 1
Interior
Interior Features Elevator, Storage
Heating Baseboard, Electric
Flooring Laminate, Tile, Carpet
Fireplaces Number 1
Fireplaces Type Electric
Appliance Washer/Dryer, Dishwasher, Refrigerator, Stove, Microwave
Laundry In Unit
Exterior
Exterior Feature Playground, Balcony
Community Features Shopping Nearby
Utilities Available Community, Water Connected
Amenities Available Bike Room, Clubhouse, Exercise Centre, Recreation Facilities, Caretaker, Trash, Maintenance Grounds, Hot Water
View Y/N Yes
View LUSH TREETOP VIEWS
Roof Type Asphalt,Other,Torch-On
Street Surface Paved
Porch Patio, Deck, Rooftop Deck
Exposure Southwest
Total Parking Spaces 2
Garage Yes
Building
Lot Description Central Location, Greenbelt, Recreation Nearby, Wooded
Story 1
Foundation Concrete Perimeter
Sewer Public Sewer, Sanitary Sewer, Storm Sewer
Water Public
Others
Pets Allowed Cats OK, Dogs OK, Number Limit (One), Yes With Restrictions
Restrictions Pets Allowed w/Rest.,Rentals Allowed,Smoking Restrictions
Ownership Freehold Strata
Security Features Smoke Detector(s),Fire Sprinkler System






