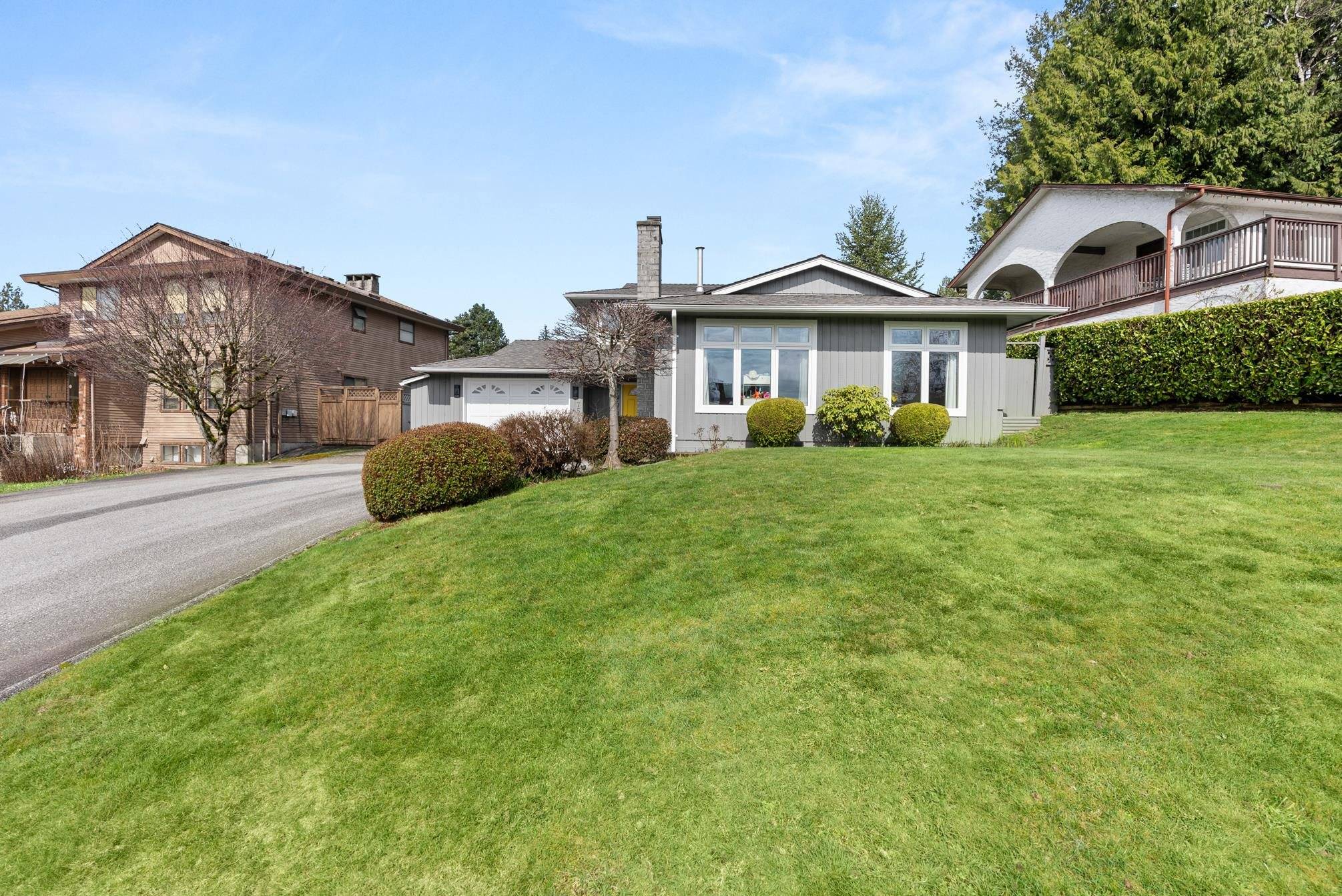7515 Lawrence DR Burnaby, BC V5A 3L9
3 Beds
3 Baths
1,838 SqFt
OPEN HOUSE
Sun Apr 13, 2:00pm - 4:00pm
UPDATED:
Key Details
Property Type Single Family Home
Sub Type Single Family Residence
Listing Status Active
Purchase Type For Sale
Square Footage 1,838 sqft
Price per Sqft $1,033
MLS Listing ID R2982397
Style 3 Level Split,Split Entry
Bedrooms 3
Full Baths 2
HOA Y/N No
Year Built 1975
Lot Size 7,840 Sqft
Property Sub-Type Single Family Residence
Property Description
Location
Province BC
Community Montecito
Area Burnaby North
Zoning R1
Direction North
Rooms
Kitchen 1
Interior
Heating Forced Air
Flooring Mixed, Tile, Carpet
Fireplaces Number 1
Fireplaces Type Gas
Appliance Washer/Dryer, Dishwasher, Refrigerator, Cooktop
Exterior
Garage Spaces 1.0
Garage Description 1
Community Features Shopping Nearby
Utilities Available Community, Electricity Connected, Water Connected
View Y/N No
Roof Type Asphalt
Street Surface Paved
Porch Patio
Garage Yes
Building
Lot Description Central Location, Recreation Nearby
Story 3
Foundation Concrete Perimeter
Sewer Public Sewer, Sanitary Sewer, Storm Sewer
Water Public
Others
Ownership Freehold NonStrata






