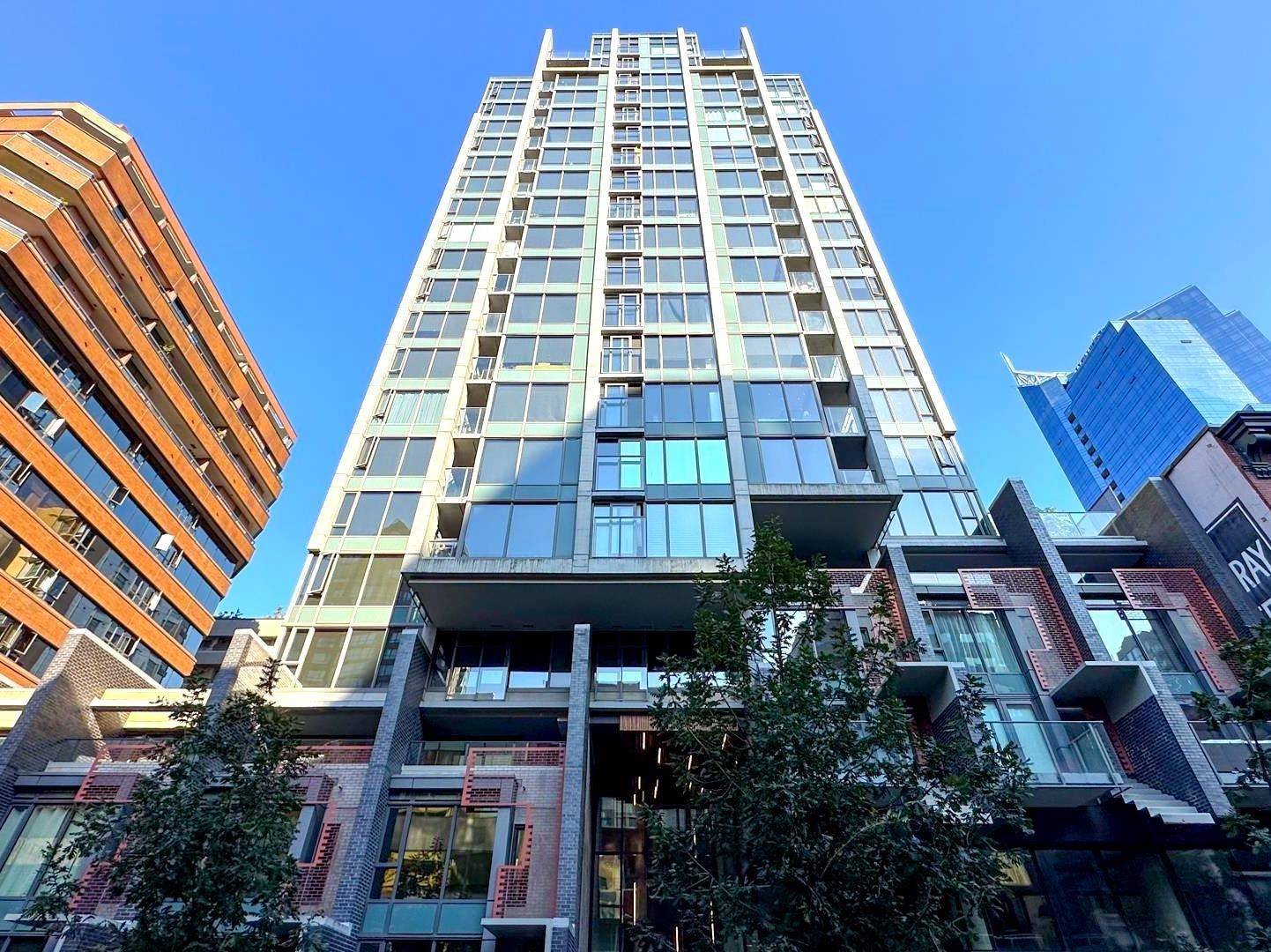1133 Hornby ST #507 Vancouver, BC V6Z 1W1
1 Bed
1 Bath
610 SqFt
UPDATED:
Key Details
Property Type Condo
Sub Type Apartment/Condo
Listing Status Active
Purchase Type For Sale
Square Footage 610 sqft
Price per Sqft $1,086
MLS Listing ID R2978668
Bedrooms 1
Full Baths 1
HOA Fees $334
HOA Y/N Yes
Year Built 2017
Property Sub-Type Apartment/Condo
Property Description
Location
Province BC
Community Downtown Vw
Area Vancouver West
Zoning DD
Rooms
Kitchen 0
Interior
Interior Features Elevator
Heating Forced Air
Cooling Central Air, Air Conditioning
Appliance Washer/Dryer, Dishwasher, Refrigerator, Cooktop
Laundry In Unit
Exterior
Exterior Feature Garden, Balcony
Community Features Shopping Nearby
Utilities Available Community, Electricity Connected, Water Connected
Amenities Available Bike Room, Exercise Centre, Caretaker, Trash, Hot Water, Management, Recreation Facilities, Sewer, Snow Removal, Water
View Y/N Yes
View Garden
Roof Type Other
Garage Yes
Building
Lot Description Central Location, Lane Access, Recreation Nearby
Story 1
Foundation Concrete Perimeter
Sewer Public Sewer, Sanitary Sewer, Storm Sewer
Water Public






