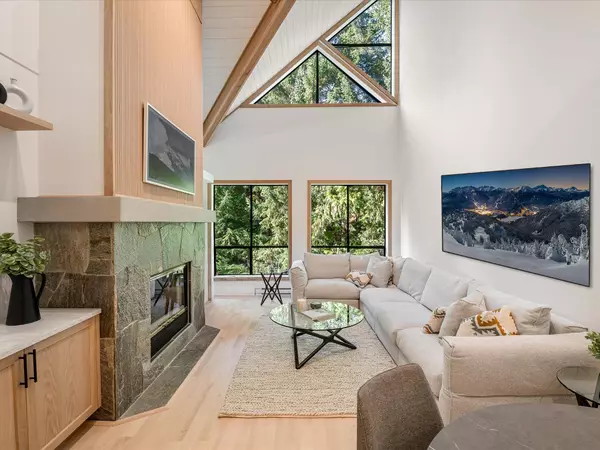
4821 SPEARHEAD DR #310 Whistler, BC V8E 1E8
2 Beds
2 Baths
1,065 SqFt
UPDATED:
10/12/2024 12:05 AM
Key Details
Property Type Condo
Sub Type Apartment/Condo
Listing Status Active
Purchase Type For Sale
Square Footage 1,065 sqft
Price per Sqft $2,196
Subdivision Benchlands
MLS Listing ID R2935140
Style 2 Storey
Bedrooms 2
Full Baths 1
Half Baths 1
Maintenance Fees $1,000
Abv Grd Liv Area 799
Total Fin. Sqft 1065
Year Built 1989
Annual Tax Amount $4,984
Tax Year 2024
Property Description
Location
Province BC
Community Benchlands
Area Whistler
Zoning LUC
Rooms
Basement None
Kitchen 1
Separate Den/Office N
Interior
Interior Features Dishwasher, Drapes/Window Coverings, Fireplace Insert, Hot Tub Spa/Swirlpool, Refrigerator, Sprinkler - Fire, Stove, Vaulted Ceiling
Heating Baseboard
Fireplaces Number 1
Fireplaces Type Gas - Natural
Heat Source Baseboard
Exterior
Exterior Feature Balcny(s) Patio(s) Dck(s)
Garage Garage; Underground
Garage Spaces 2.0
Amenities Available Bike Room, Elevator, In Suite Laundry, Storage, Swirlpool/Hot Tub, Wheelchair Access
View Y/N Yes
View Greenspace
Roof Type Metal
Parking Type Garage; Underground
Total Parking Spaces 2
Building
Dwelling Type Apartment/Condo
Story 2
Sewer City/Municipal
Water City/Municipal
Locker Yes
Unit Floor 310
Structure Type Frame - Wood
Others
Restrictions Pets Allowed,Rentals Allowed
Tax ID 015-062-759
Ownership Freehold Strata
Energy Description Baseboard







